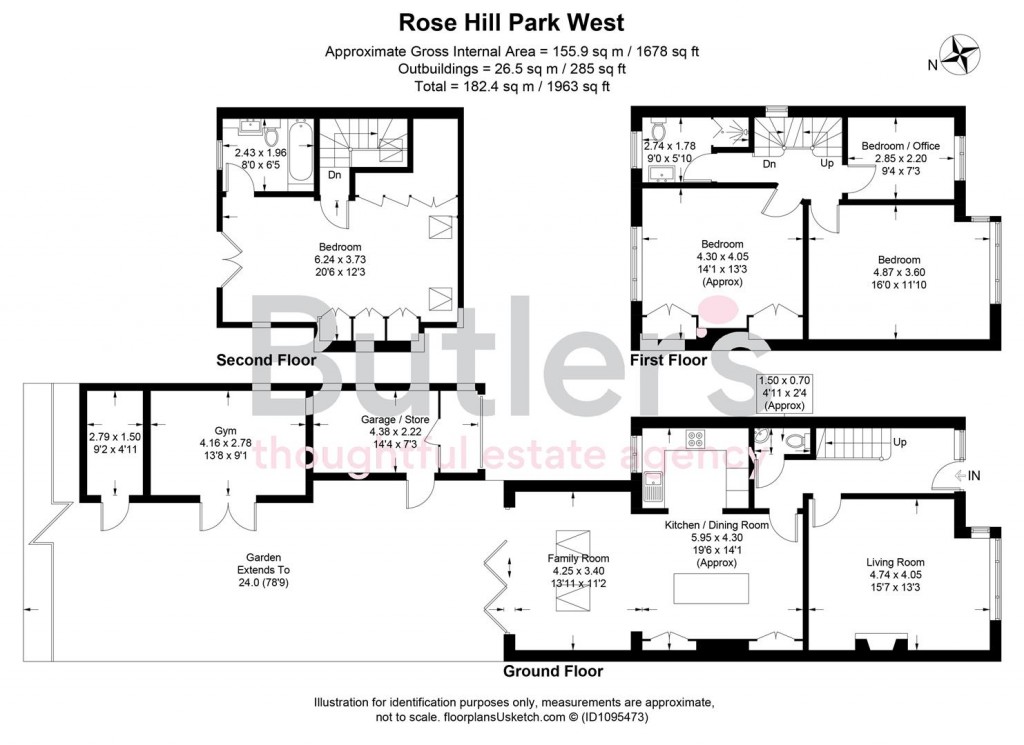GUIDE PRICE £750,000 - £775,000 SIMPLY STUNNING! Nestled in one of Sutton's most well regarded locations, this amazing, extended, semi-detached family home has so much to offer, both inside and out. It's also situated in a quiet road that's on the doorstep of fabulous amenities, open spaces and outstanding schools - with great transport links such as buses and Sutton Common station providing quick links into the City - you'll be from sofa to London in under an hour.
Sitting in your gorgeous living room overlooking your front garden, you will appreciate that this a fabulous place for you to enjoy a good book, catch some rays or even have a few friends over. Inside the remainder of your home, you'll appreciate the incredible amount of work the property has had over the current sellers' ownership, meaning you can just pack your bags and move straight in. The ground floor is a flowing, semi-open plan layout to the rear, offering a huge amount of versatility, so you can adapt the space to your own personal preference for relaxing, family get-togethers, dining and even for when you work from home. If you like to entertain, the family room is perfect, with the adjacent kitchen/diner allowing you to cook up a storm in what is a truly well thought out and designed place for you to enhance your culinary skills.
Upstairs, this house certainly doesn't let you down; with 4 well-proportioned bedrooms and 2 bathrooms (one en-suite), there will be a tough choice about which one to make the kids rooms. You on the other hand won't have that issue, as the sumptuous master encompasses all of the second floor and has a boutique hotel feel, with elevated views over Rosehill Park, also boasting integrated wardrobes. On the outside, to the rear, there is the bonus of a fabulous outbuilding which could be used for a variety of reasons, such as gym or office, which flanks the generous garden that backs onto the aforementioned park, with a driveway to the front leading to a garage/utility.

For further details on this property please call us on:
0203 9170 160