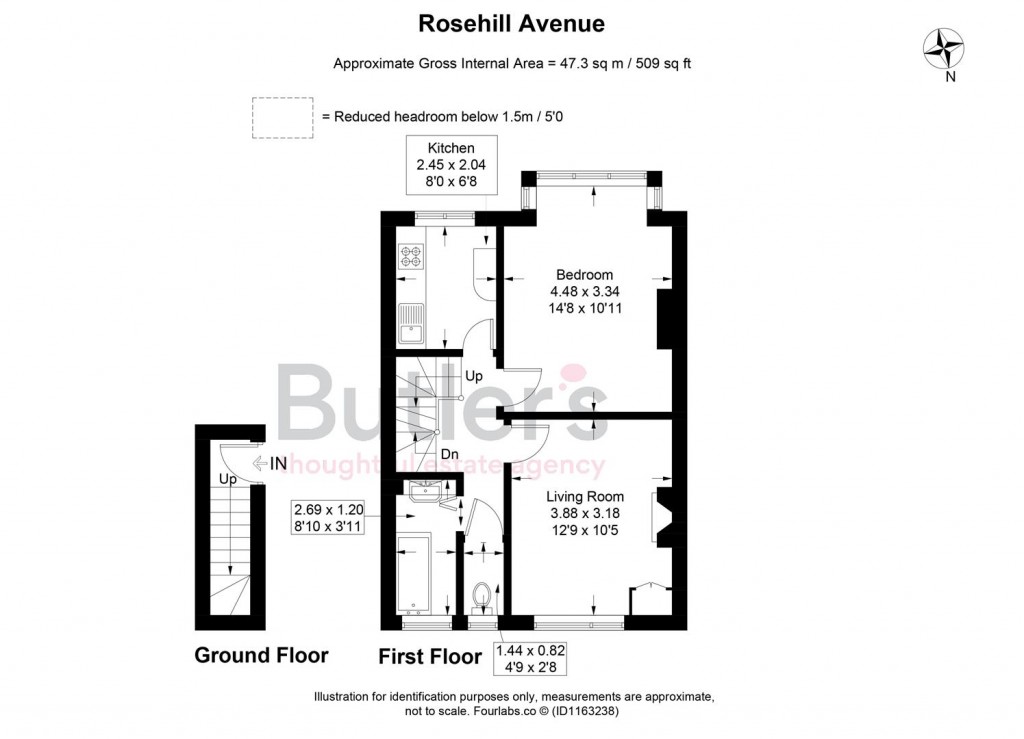GUIDE PRICE £250,000 - £265,000 Positioned in one of the most convenient yet quiet roads on the Rosehill/Sutton border, this first floor converted apartment is set within a handsome building and offered in good condition inside, yet still having the opportunity to update to taste. The great news is that there is also no onward chain, so ideal for you to move in as quickly as you can or even start earning an income if you are buying to let! So what about inside the property? Having a fantastic layout, the lounge/diner has is a great space to not just relax in and catch up on your favorite box set in front of the TV, but there is also space for you to entertain, with enough room for a dining table that will allow you to throw one of your famous dinner parties! Due to the large windows, the property feels incredibly light, with views over Rosehill Park to the rear. The excellent layout continues throughout, with a kitchen that has good degree of workspace to cook up a storm in, along with a bathroom that has a separate W/C running adjacent. Outside, the property further benefits from an allocated parking space to the front - further adding to the appeal. Lastly, location wise, you aren't just incredibly well located next to fantastic local amenities at hand at Rosehill and Sutton High Street, but also have a the choice of 2 train stations close by and a bus direct to Morden Tube, proving great links into the City. So what are you waiting for? Don't delay and miss out on this little gem!

For further details on this property please call us on:
0203 9170 160